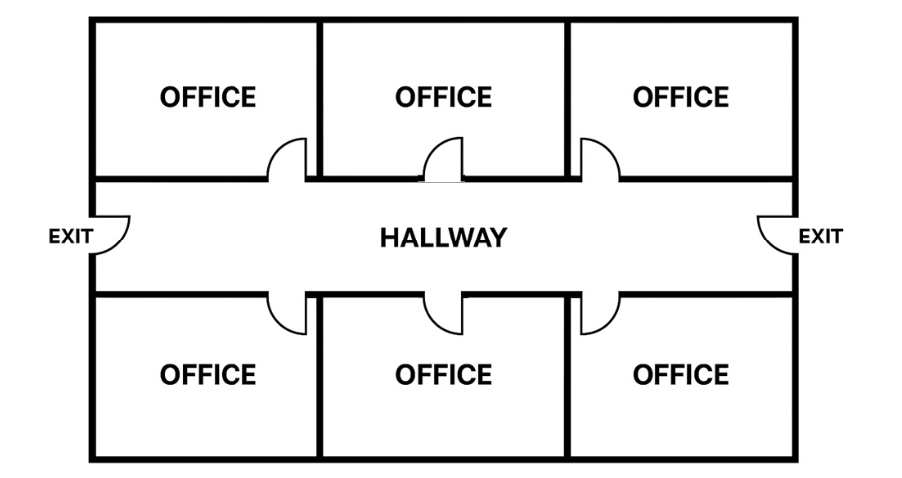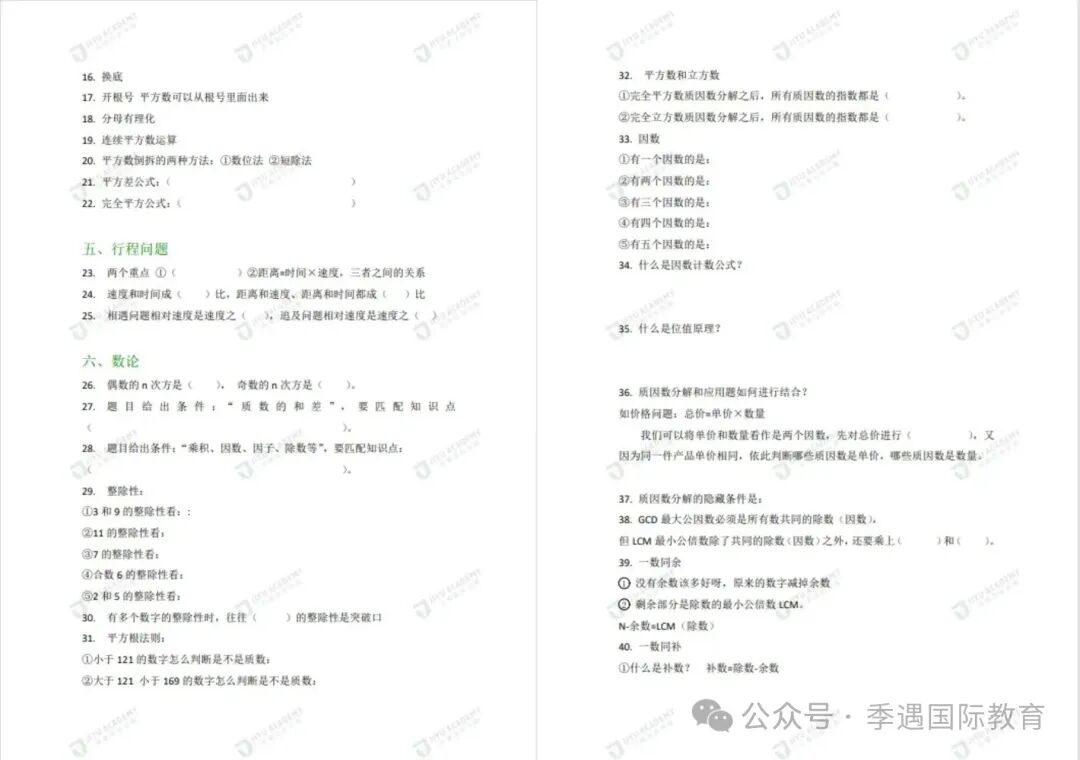文章目录[隐藏]
中文赛题:紧急疏散清扫策略
在火灾或气体泄漏等紧急情况下,迅速且有序地疏散建筑物对拯救生命至关重要。受过训练的应急人员(救援者)通常会对建筑进行“清扫”(sweep)——逐个区域、逐个房间地检查,确保所有人员已安全撤离或正积极前往出口。这包括在可能的情况下对所有空间进行目视检查,以确认其为空,从而确保没有人被遗留在建筑内。
清扫的效率与策略往往决定着安全与危险之间的差距。
你的团队受多功能公共/私人集会空间清理委员会(COMAP)的委托,设计一个数学模型,用于在多层建筑的紧急疏散中优化清扫策略。目标是在最短时间内清空所有房间,同时兼顾人员安全与救援效率。建筑物在布局、楼层数量、楼梯与出口位置、人员分布等方面各不相同,而救援者通常需在信息有限的高压环境下迅速行动。这些因素都必须纳入你的分析中。
要求
- 理解问题。明确识别会影响模型的关键要素,包括但不限于:
- 判定房间是否“清空”的标准;
- 房间的人员类型或布局(例如托儿所、办公室、仓库等差异是否重要);
- 所需救援者的数量与专业类型;
- 清扫策略中需要的冗余程度(若有);
- 紧急情况的类型(火灾、气体泄漏等);
- 其他相关因素。
- 建立建筑清扫模型。以如下基本情景为例:两名消防员清扫一栋单层办公楼,建筑两侧各有一个出口(见图1)。走廊中央贯通,走廊两侧各有三个大小相近的房间。请建立一个模型,模拟消防员在火警时如何高效地清扫整栋建筑,并估计完成清扫所需时间。
在构建模型时,需考虑上一步中确定的关键要素,如:平面布局;救援者数量;移动与清扫规则;烟雾存在与否; 视线受限等环境因素。

- 应用模型。设计并分析至少两种额外建筑布局,并改变救援者数量。对这些新布局,你必须改变楼层数量、各层平面结构、房间内的人员类型。针对每个情景,使用你的模型确定:
- 检查房间的顺序(或清扫路径);
- 最优救援者数量与起始位置;
- 完成清扫的最短时间。
确保你的建筑布局能充分展示模型的价值。
- 扩展模型并进行反思a. 扩展模型,使其包含更现实的约束与复杂情境,例如:b. 考虑技术手段的影响,如传感器或建筑自动化系统。讨论你对上述建筑布局推荐使用哪些技术,以及它们对模型的作用。
- 通讯延迟或故障;
- 居民对紧急情况的认知差异(如无气味气体泄漏、异区事故);
- 随时间变化的危险(如火势蔓延、能见度下降);
- 撤离过程中人员动态移动;
- 高风险区域的优先级(实验室、托儿所等);
- 救援者数量不足的情形;
- 非标准建筑布局等。
- 分享模型与结果撰写一封1–2 页的信件,提交给当地应急规划委员会(Local Emergency Planning Committee),内容包括:
- 一套基于你的研究结果的疏散清扫策略:应明确说明如何规划清扫、分配救援者,以及如何在不牺牲安全的前提下兼顾速度与冗余。
- 一系列可执行的策略建议:应针对不同建筑类型、平面布局及不同人员分布提出方案。
您的PDF解决方案总页数不超过25页,应包含以下内容:
- 一页摘要(Summary Sheet)
- 目录(Table of Contents)
- 完整解决方案
- 一至两页的应急委员会信件
- 参考文献列表
- AI 工具使用报告(如有,不计入 25 页限制)
术语表(Glossary)
- 平面布局(Floor Plan Layout):建筑物结构的示意图,包括房间、走廊、楼梯、出口等安排(如图1)。
- 当地应急规划委员会(Local Emergency Planning Committee):负责制定并实施全面的应急管理计划与活动的机构。
- 占用者(Occupants):疏散过程中位于建筑内的人员(如托儿所的儿童和教师、办公室员工等)。
- 冗余(Redundancy):为确保可靠性与完整性而有意设计的覆盖重叠。例如安排多名救援者重复检查,或使用多种方法验证房间清空情况。
- 救援者(Responders):执行应急清扫任务的专业人员(如保安、消防员、警察、急救人员等)。
- 移动规则(Rules of Movement):规范救援者如何在环境中行动的操作程序(例如:必须在继续前进前清扫完当前房间、禁止在紧急情况下使用电梯等)。
- 清扫验证(Sweep Verification):确认某区域已完全清空的过程,可通过目视检查、房间标记、通信记录或数字追踪等方式进行。
参考文献
[1] OpenAI. (2025).ChatGPT (Oct 15 version)[Large language model]. https://chat.openai.com/
AI 工具使用报告
OpenAI ChatGPT(2025 年 10 月 15 日版本,ChatGPT-5)
查询:请帮我画一个单层办公楼的平面图,该办公楼有两个出口,分别位于建筑物的两侧。
假设走廊两侧各有三个大小相近的房间,
这些房间仅与中央走廊相连。
输出:见图 1。
Problem: Emergency Evacuation Sweeps
During emergencies such as fires or gas leaks, rapid and orderly evacuation of a building is critical for saving lives. Trained personnel responding to these emergencies (responders) often sweep a building – going from area to area and room to room – to ensure all occupants have evacuated safely or are actively moving towards the exits. This would include visually assessing, if possible, all spaces to confirm that they are empty with the goal of guaranteeing no one is left behind.
The efficiency and strategy behind these sweeps could mean the difference between safety and true peril.
Your team has been asked by the Clearing Of Multi-use Assembly Public/Private spaces (COMAP) with designing a mathematical model to optimize sweeping strategies in multi-floor buildings during emergency evacuations. The goal is to ensure all rooms are cleared in the shortest possible time, while prioritizing occupant safety and responder efficiency. Buildings vary in layout, number of floors, stairwell placement, location of exits, and occupancy patterns while responders face pressure to act quickly with sometimes limited information. These considerations must be included in your analysis.
Requirements
- Understand the Problem. Clearly identify key elements of this problem that would inform your model, including but not limited to:
- Criteria used to determine if a room is all-clear,
- Occupants within or layout of a room (does it matter if it is a children’s daycare versus office space versus warehouse, etc.),
- Number and type of expertise of responders needed,
- Amount and type of redundancy, if any, to incorporate into sweep strategies,
- Type of emergency, and so on.
- Create Your Building Sweep Model. Consider using a basic scenario of two fire fighters that will sweep a one-story office building with two exits on opposite sides of the building as shown in Figure 1. There are three similar sized rooms on each side of the hallway connected to the central hallway. Develop a model to simulate how the responders can sweep this building efficiently during a fire alarm. How long will it take for the two fire fighters to complete this sweep?When building the model, teams should consider the key elements identified above such as floor plan layout, number of responders, rules of movement and sweep verification, possible presence of smoke, etc.
- Apply Your Model. Design and analyze at least two additional building layouts with a varying number of responders. For the additional layouts, you must change the number of floors, the floor plan on each floor, and the occupants of the rooms. For each scenario, use your model to determine:
- The order of rooms to be checked (or paths used during a sweep),
- The optimal number of responders and their starting positions,
- The minimum time to fully sweep the building.Ensure that your building layouts showcase the value of your model.
- Expand Your Model and Reflect on Your Analysis.a. Extend your model to include the incorporation of more realistic constraints during the sweep and other emergencies, like fires or gas leaks. Factors you might consider include:b. Consider how the addition of technology, such as sensors or building automation, might impact your model. Discuss what technologies you recommend for the building layouts you considered above.
- Communication delay or failure,
- Occupants’ awareness of an emergency (e.g., odorless gas leak, emergency in another part of the building),
- Time-varying hazards (e.g., fire spreading, decreased visibility),
- People moving dynamically during evacuation,
- Prioritization of high-risk areas (e.g., labs, childcare rooms),
- Fewer than optimal responders,
- Non-standard building layout.
- Share Your Model and its Results.Write a one-to-two-page letter with practical recommendations for the Local Emergency Planning Committee. This letter should include:
- An Evacuation Sweep Strategy based on your findings. It should clearly state how to plan sweeps and assign responders as well as the strategies to use to ensure redundancy and speed without sacrificing safety.
- A set of actionable recommendations for strategies. This should be based on different building types with different floor plan layouts and various types of occupants.
Your PDF solution of no more than 25 total pages should include:
- One-page Summary Sheet.
- Table of Contents.
- Your complete solution.
- One-to-two-page letter to the Local Emergency Planning Committee.
- References list.
- Report on Use of AI Tools (If used does not count toward the 25-page limit.)
Glossary
- Floor Plan Layout— A diagram showing the physical structure of a building including the arrangement of rooms, connecting hallways, stairwells, and designated exits (e.g., Figure 1).
- Local Emergency Planning Committee— This committee develops and implements comprehensive emergency management programs and activities, including providing information to organizations and communities.
- Occupants— The people that are in the building being evacuated during a sweep.
- Redundancy— The deliberate overlap in coverage or responsibility to ensure reliability and completeness.
- Responders— Trained personnel responding to emergencies that must often sweep a building.
- Rules of Movement— Operational procedures that govern how responders move through the environment.
- Sweep Verification— The process used to confirm that a specific area has been fully searched and cleared.
Reference
[1] OpenAI. (2025).ChatGPT (Oct 15 version)[Large language model]. https://chat.openai.com/
Report on Use of AI Tools
OpenAI ChatGPT (October 15, 2025 version, ChatGPT-5)
Query: Can you draw me a floor plan of one-story office building with two exits on opposite sides of the building. Imagine there are three similar sized rooms on each side of the hallway with the rooms only connected to the central hallway.
Output: See Figure 1.















